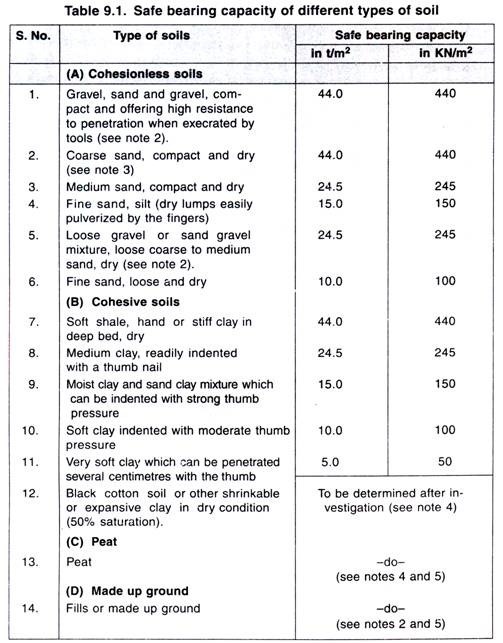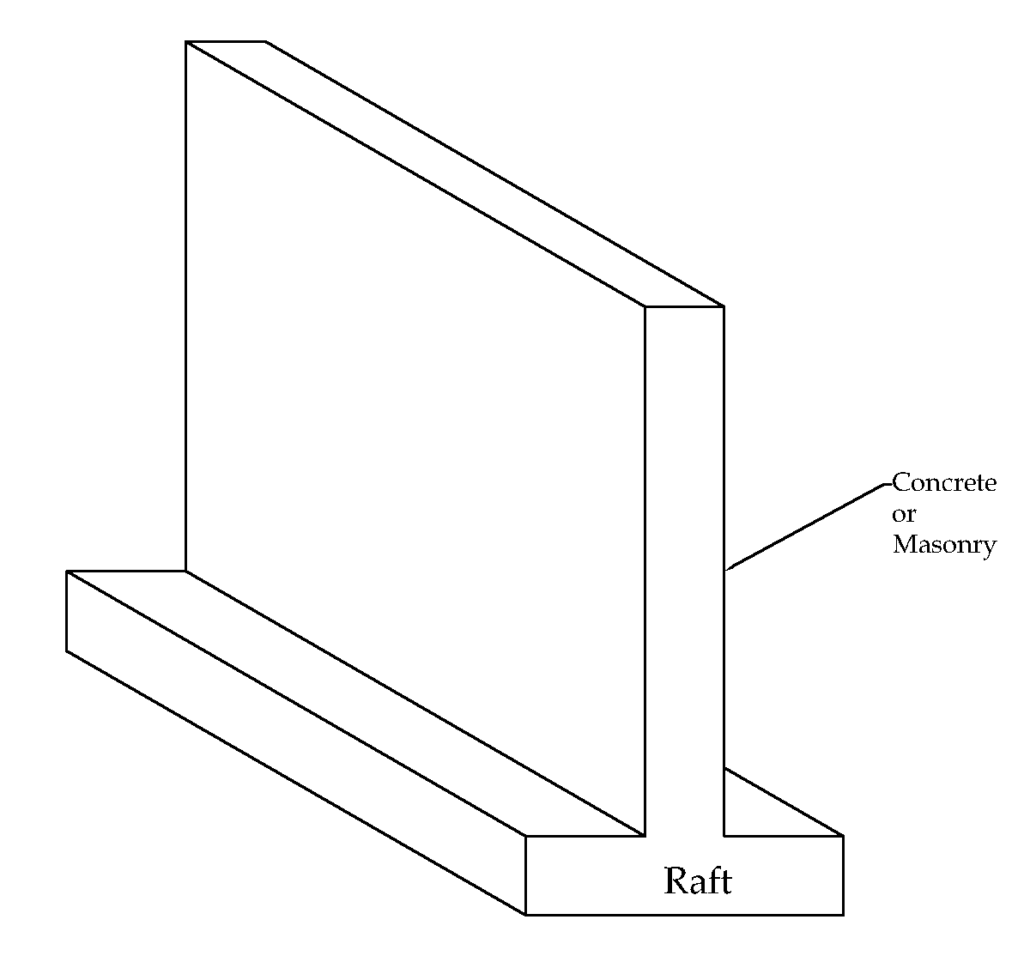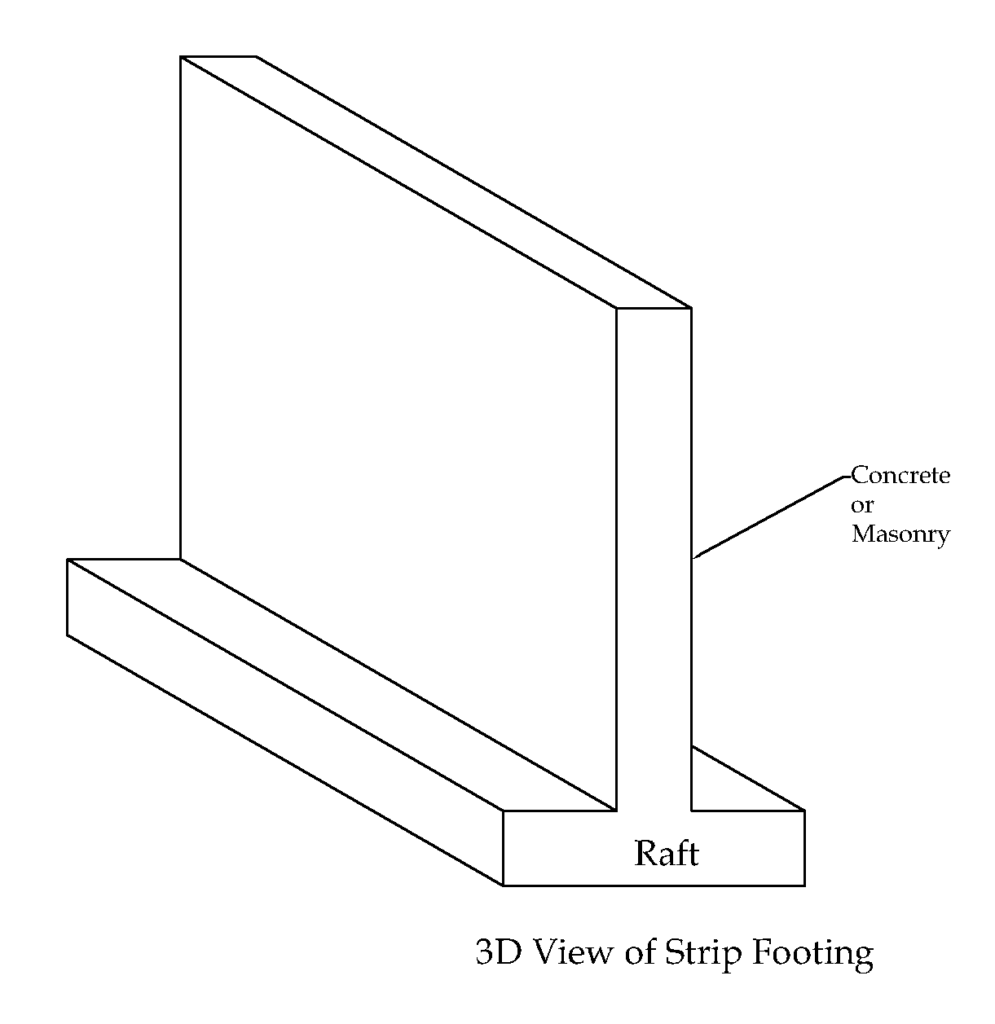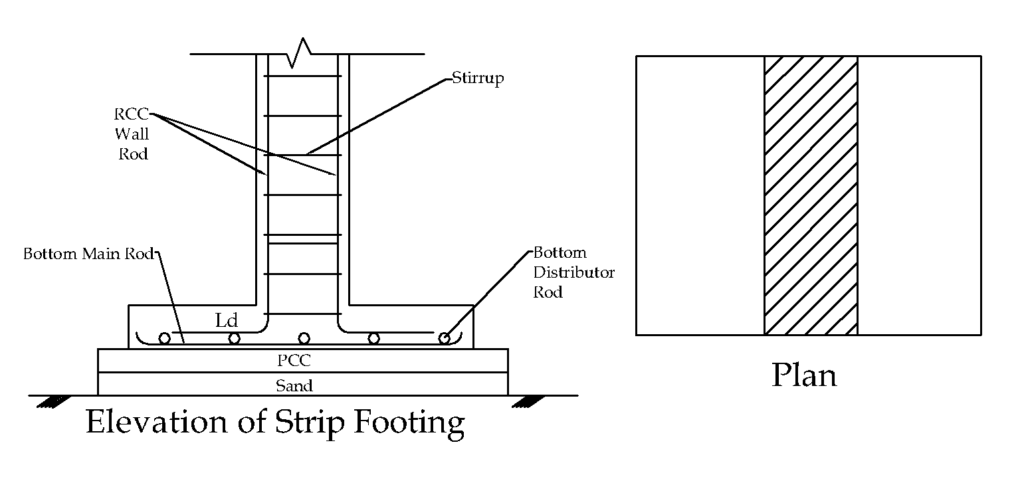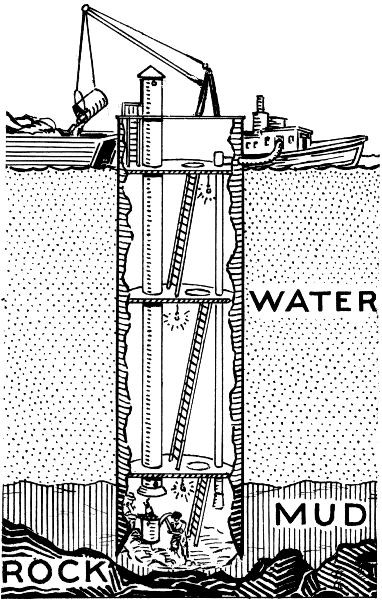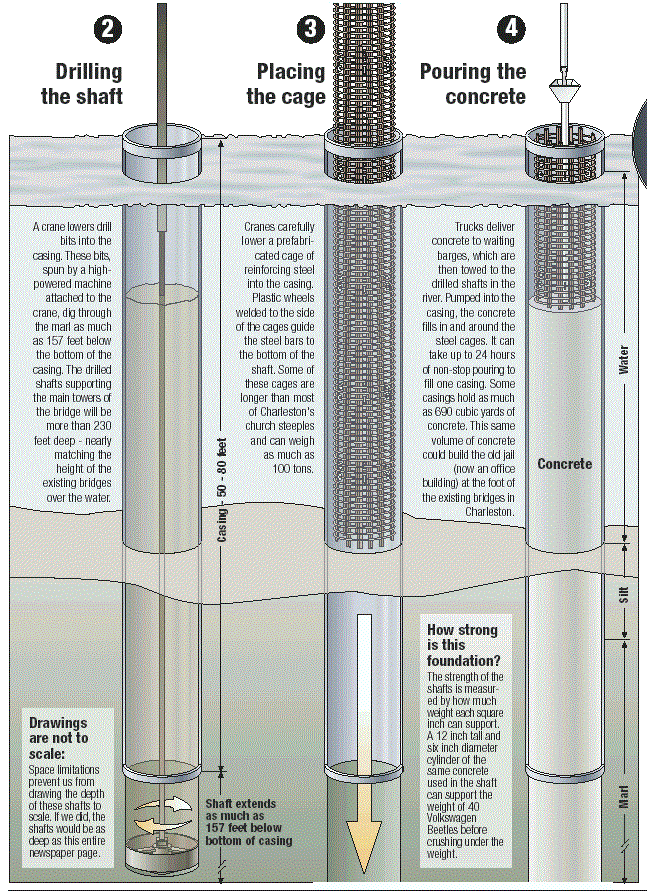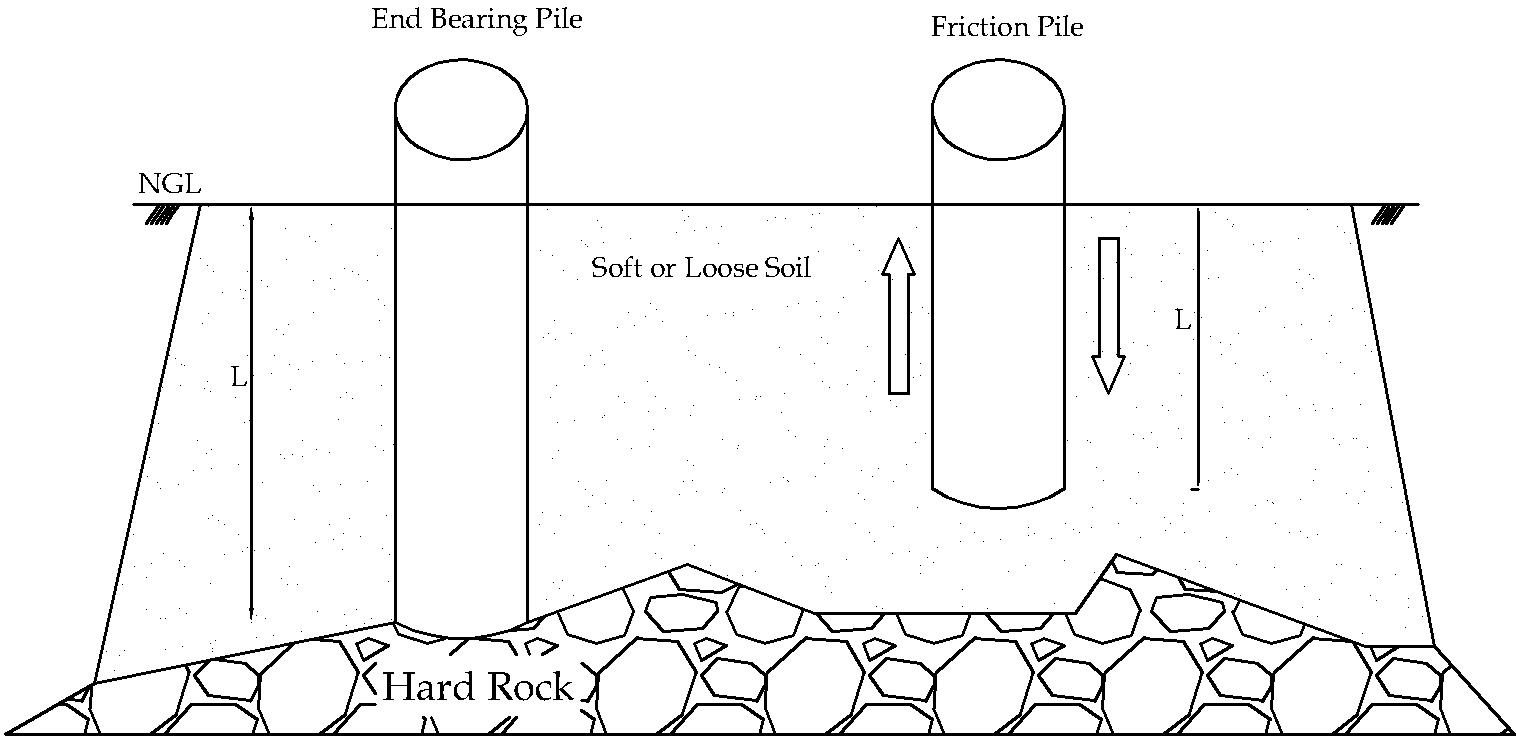Foundation is the most important element of any construction but least understand mechanism.
Making minor mistakes causes the whole structure collapse. But the reality is very simple if you read this guide.
Obviously, this is not a one stop shop to gain all the knowledge about designing foundation and implementation. But this comprehensive guide will give you basic knowledge how the design of foundation works and how it supports the whole structure.
Before beginning types of foundation. We have a deep sense of responsibility for explaining you the basic mechanism of foundation design.
So Let’s dive in.
What is a Foundation in Building Construction?
The substructure (beneath the ground soil) that transfers the load from the column to the soil is known as Foundation.
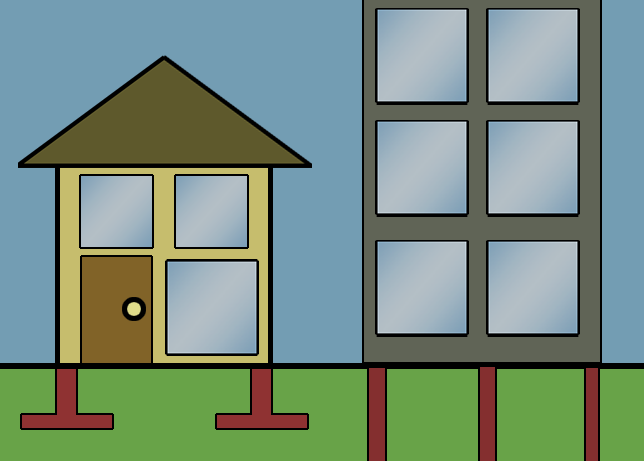
The main function of building elements such as columns, beams is transferring the load (stress) from slab to beam, beam to the column and then the column to the foundation of the earth (soil).
The fun part is that the design people will approach this in a top down level.
- First, they inspect the soil where the buildings is going to be built. (Soil Investigation)
- Second, they calculate the live and dead load that the foundation needs to transfer. According to that, they select the foundation type & footings.
- Third, they will design the structural member’s specifications such as size, reinforcement and mix ratio to support the load for a longer period.
Safe Bearing Capacity of Soil
According to Wikipedia,
SBC (Safe Bearing Capacity) is defined as the capacity of earth soil that supports the load applied to the ground without any shear failure or settlement. It is denoted in T/m2 or KN/m2.
It means safe bearing capacity is the maximum average pressure between the foundation and earth soil which should not produce shear failure or settlement.
Sound Confusing?
In Simple, It is the maximum capability of soil to support without any failure or settlement. It’s theoretical calculation also known as ultimate bearing capacity.
However, for practical application, we use a factor of safety to find the allowable bearing capacity of the soil.
Allowable Bearing Capacity = Ultimate Bearing Capacity / Factor of Safety
To explain this, Let’s play a game,
Rules – I want you to play a game where each participant has to hold the maximum number of stumper balls in their hands and have to run 100-metre distance whoever comes first will win the game.
You could able to hold 7 stumper balls (Ultimate Bearing Capacity) in your hand at once. However, you can’t run 100 meters with that much numbers, so for Factor of Safety, you have to reduce the balls to 5 (Allowable Bearing Capacity).
There are three types of shear failure.
- General Shear Failure
- Local Shear Failure
- Punching Shear Failure
We will discuss this in the upcoming post.
Soil Investigation Report
Now we know how important is to find the Safe Bearing Capacity of soil for the building location. However, the Earth soil must not uniform throughout.
So we invite Geotechnical Engineers to examine the earth soil.
They will examine the earth soil layers using different types of sampling method and tests along with other details such as water table.
Once they finish the examination, they will analyse the soil at the lab and conduct different types of tests to find the real capacity of the soil. They give us the detailed conditions of the earth soil layer and suggest which type of foundation we could use at this location.
Based on this, designer will start to design the building foundation
Types of Foundation
Generally, there are two broad categories of types of foundation
- Shallow foundation (3m depth)
- Individual Footing or Isolated Footing
- Combined Footing
- Strip Footing
- Mat Footing or Raft Foundation
- Deep Foundation (20 – 65m depth)
- Pile Foundation
- End Bearing Pile
- Friction Pile
- Pile Foundation
Types of Shallow Foundation
A shallow foundation is typically 3 metre in depth.
This types of Foundation mostly built for lightweight buildings where the condition of the soil is extremely good with uniform layer and low water table.
Open Foundation or Spread Footings
Shallow foundations also referred as spread footings or open foundation since the earth soil will be completely removed to construct the footing and later filled by backfilling.
It is referred as Spread footing because the footing base width is wider than the typical load bearing wall.
Individual Footings or Isolated Footings
( Square, Rectangular, Circular, Continuous Spread, Combined & Ring Spread )
It is the most common type of foundation widely used for buildings.
In this foundation, each column has its own footing.
These foundations connected with plinth beam just below the ground level. It comes in various shapes such as rectangular, circular and continuous according to the load distribution.
Note – You can get a rough idea of the foundation shape using SBC of soil. If the soil bearing capacity is 10 T/m2 and the column has a vertical load of 10 T/m2 then the size of the footing will be 1 m2.
Footing Area = Column Load / Safe Bearing Capacity
You can also design different geometrical shapes of foundation such as circular, square or rectangular. There are no limits. Also, You can find the Safe Bearing Capacity of soil in this method if you know the column load.
Combined Footing
Sometimes two or more footing may be combined because the adjacent footing might be closer where shuttering is not possible at all for the given procedure like below one.
Strip Footings
Strip foundations are continuous footing which will be constructed at the load bearing masonry construction where walls will be acted as load bearing structure.
The footing will be constructed continually under the walls to support the load developed on the walls. These types of footings constructed in old masonry construction still these are in existence in local construction.
Mat or Raft Foundation
You mostly see these type of foundation for High Residential Building construction where it has a basement.
This type of foundation will be constructed under two situations,
- Inconsistent Earth Soil Layer – The condition of the soil extremely differs in various places under the building layout where designer can’t able to calculate the load and design the foundation as we done in spread footings. So they come up with Mat or Raft Foundation where the total load of the building will be spread throughout the foundation
- Cost Effective – Once the designer designs the foundation they analyse the cost of the foundation construction. If the foundation has a number of columns very adjacent to others, it will likely to increase the stuttering cost and concrete cost, Comparing these conditions the designer will design mat or Raft foundation where the construction will be easy and cost effective.
Types of Deep Foundation
Deep foundation means as the name suggests the foundation will be penetrated through the weak soil layer at a great depth and supported on top of strong soil layer or on the rock.
The foundation shall be greater than the shallow foundation (>3m). Normally all deep foundations are referred us pile foundation. But there are other types,
Normally all deep foundations are referred us pile foundation. But there are some other types,
Caisson or Pier Foundation
Caisson or pier foundations are often used in large construction under water bodies such as river, sea.
Drilled Shaft Foundation
These type of foundations are used in bridges and large structures (metro train projects) where a long cylindrical casing will be inserted and then poured with concrete along with reinforcement. Once the concrete hardens the shape will be removed from the hole.
Step 1 – Driving the Casing
Step 2 – Drilling the shaft
Step 3 – Placing the cage
Step 4 – Pouring the concrete
- Pile Foundations
Pile means the vertical member which will be penetrated through great depth. As the function of the pile is to carry the load to the deep there are different types according to construction methods and materials used.
That will be a long article which will be discussed in future. Happy Learning 🙂
